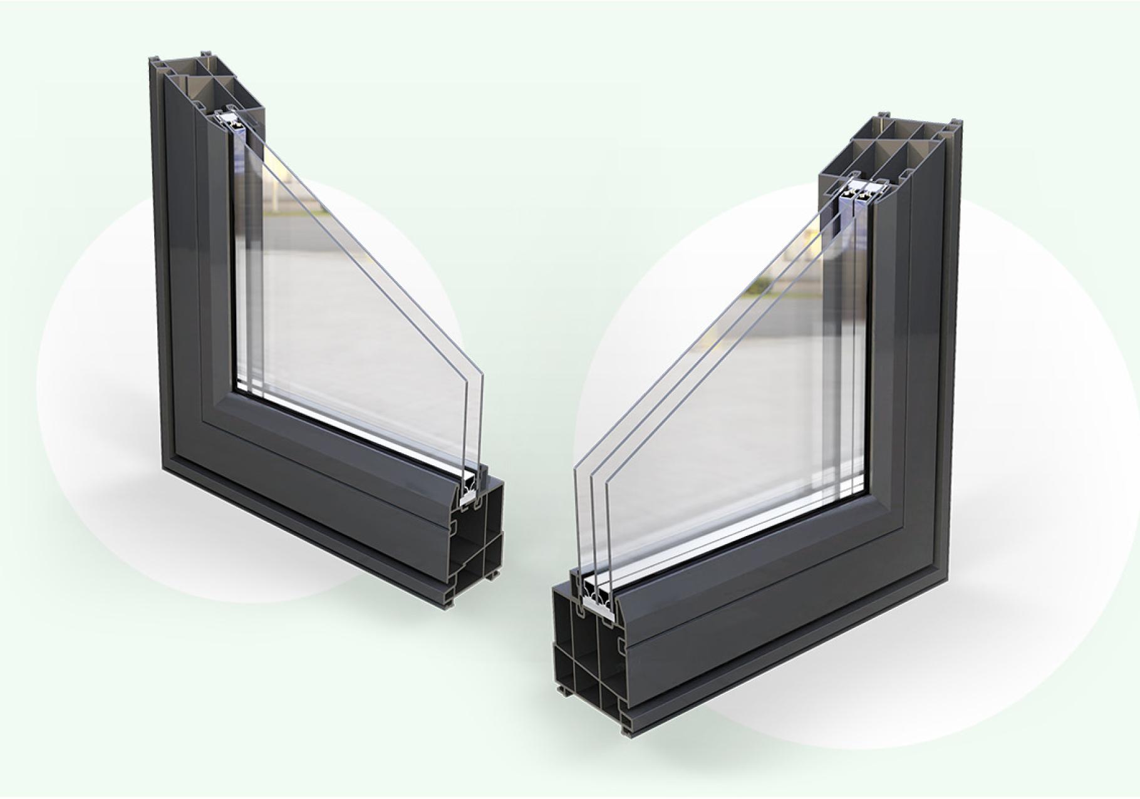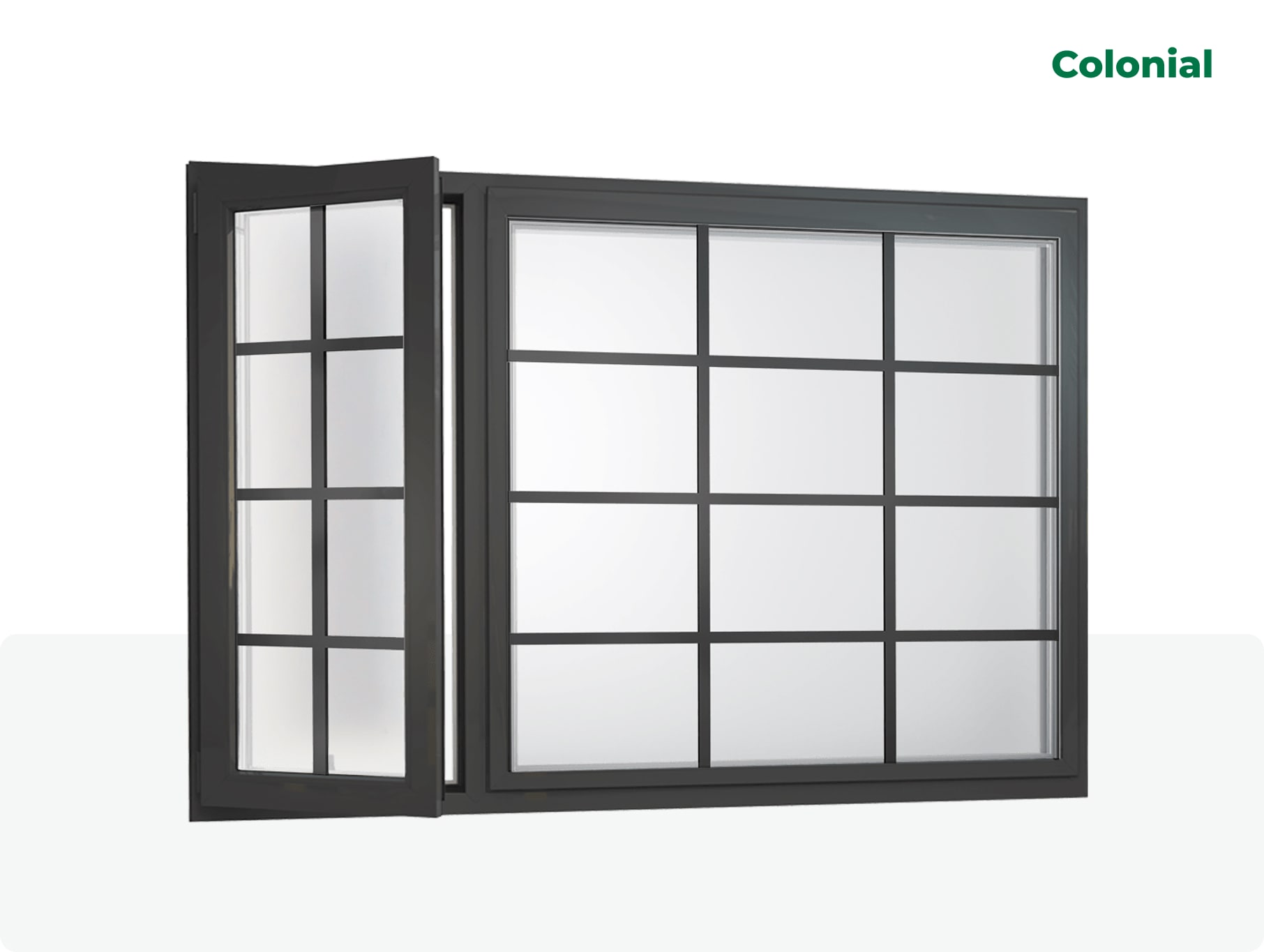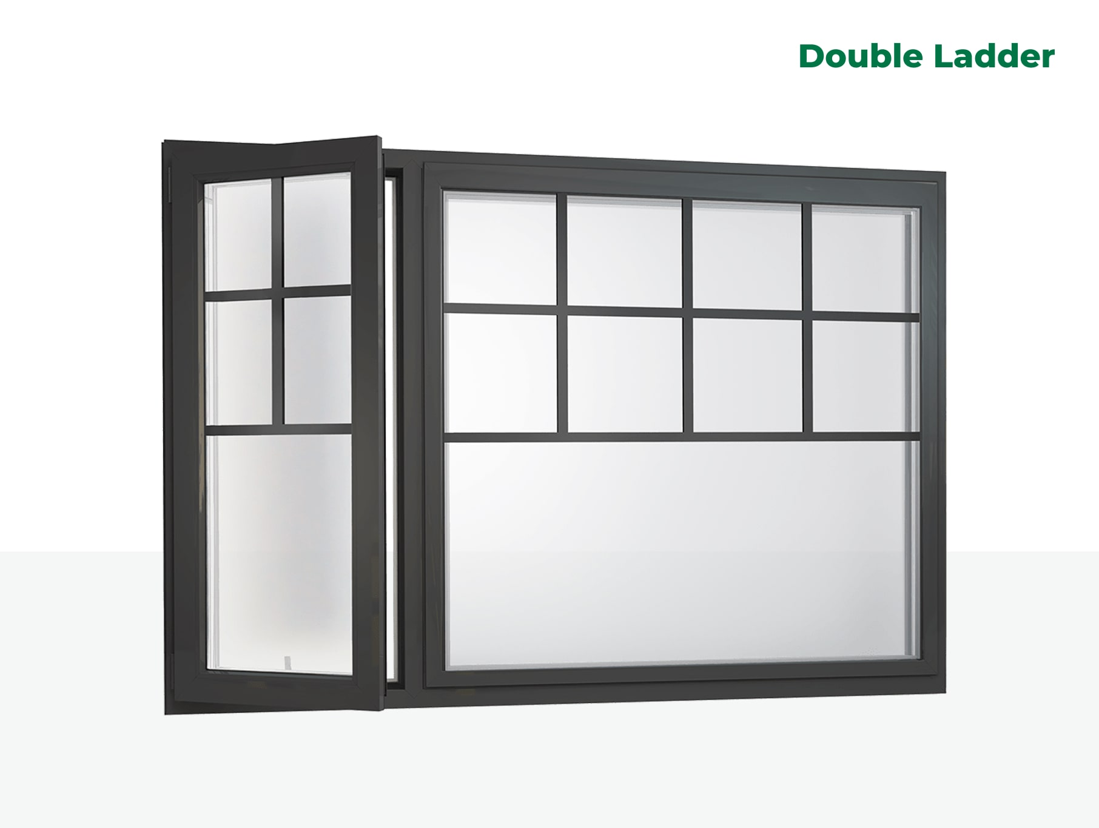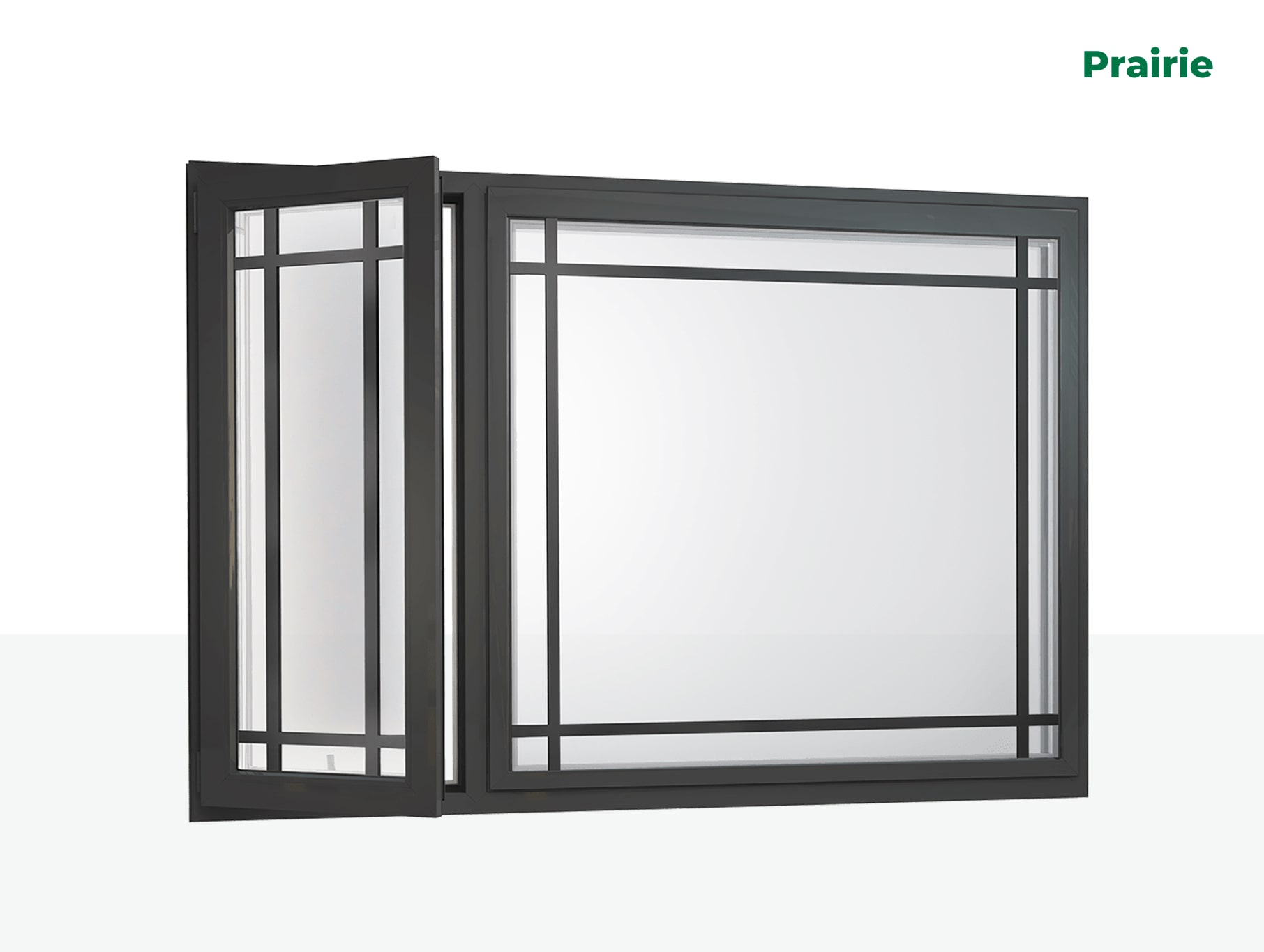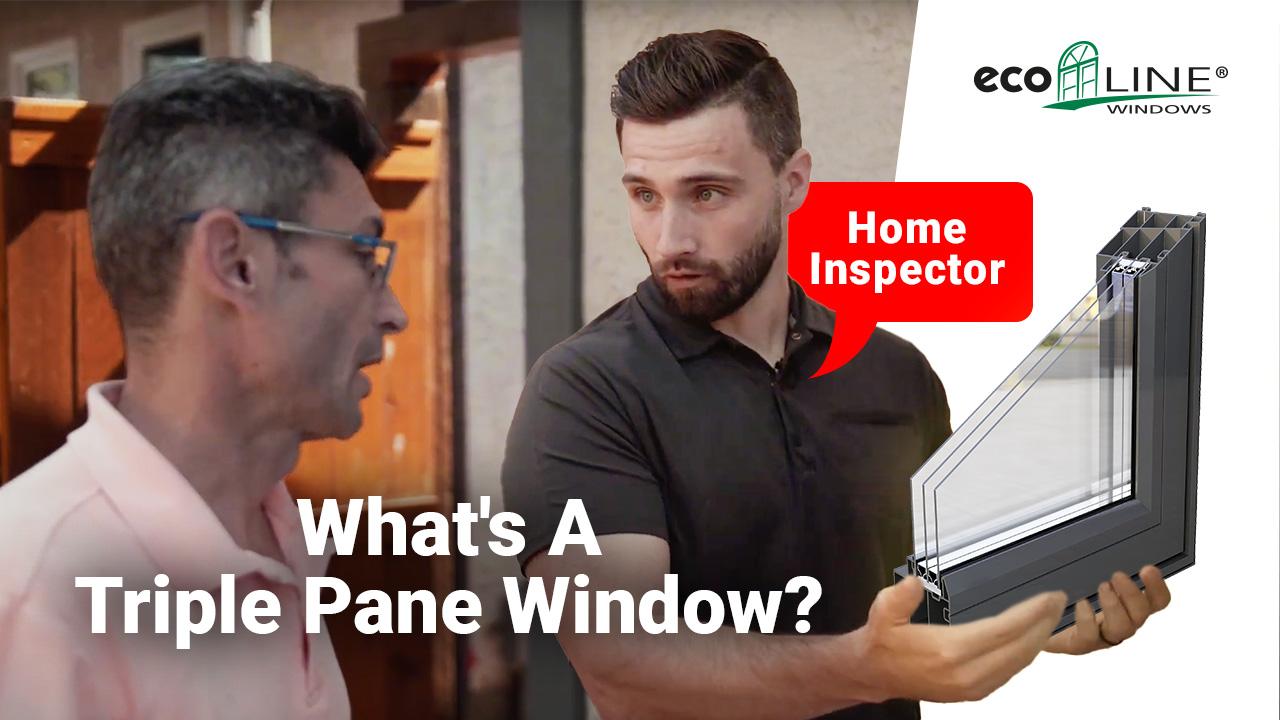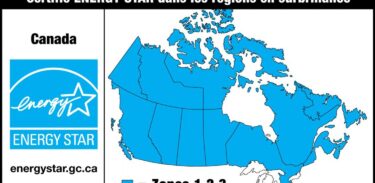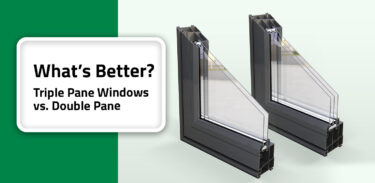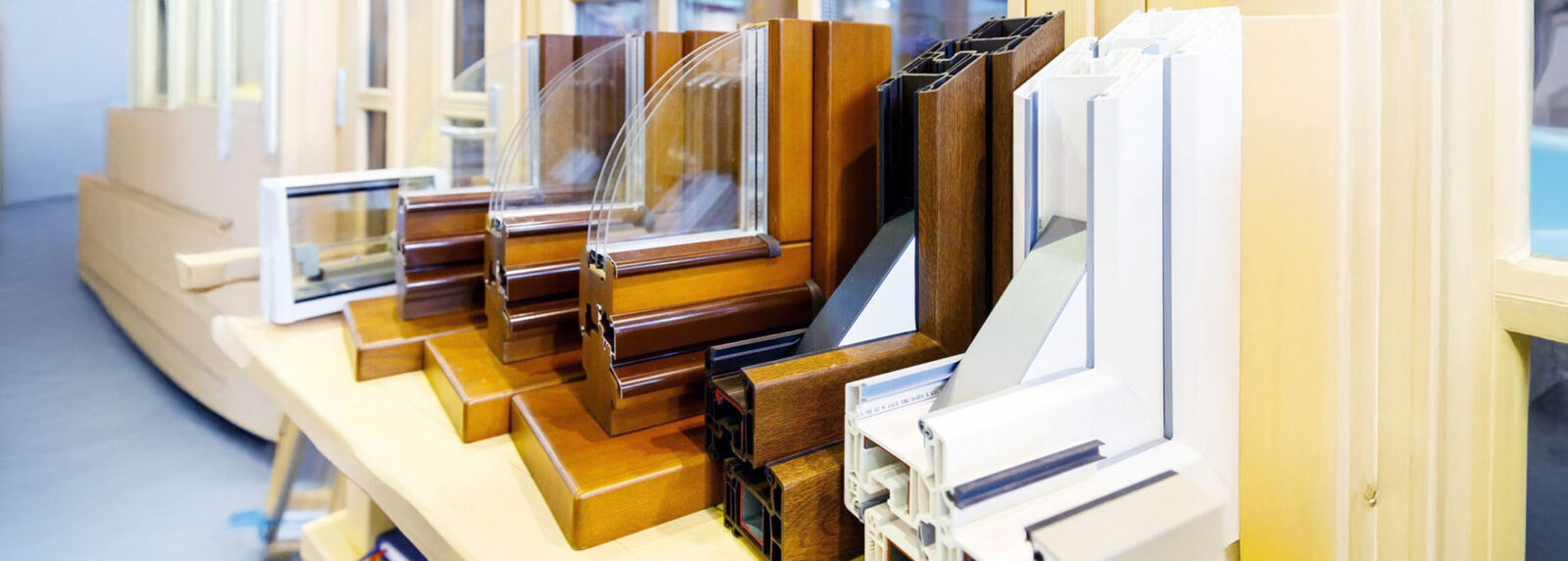

An Ultimate Replacement Window Buying Guide in Canada [2026]
Jan 6, 2026
17 min read
5784
Home improvement projects, in general, can be a little intimidating. Have you ever brought in a contractor to give you an estimate on work and felt as if he were speaking another language?
Unfortunately, unless you’re familiar with the terminology of the products and services you are purchasing, it may be difficult to understand what is being proposed.
This replacement window buying guide will help you learn the key components of new windows and get the most out of your project. Categories include:
- Window Parts
- Window Styles
- Window Materials
- Miscellaneous Accessories
- Energy-Efficient Products
Window Buying Guide in Canada: Parts
What is a window pane?
A window pane is a single sheet of glass that’s inserted into a frame for a home or business. Several panes can be put together to form a large window. They also can come in a variety of shapes and sizes.
What is the sill of a window?
A window sill (aka windowsill) is a piece of trim at the bottom of the window that holds everything together. Sills usually slope downward to drain water away from the building. This bottom ledge piece can also be used as a great place for house plants.
What is the sash of a window?
The sash is the movable part of a window, includes the window pane and comes in several different configurations.
What is a sash lock of a window?
The sash lock mechanism is a two-part system used to secure the sash to the sash lock strike to reduce air infiltration and keep the home safe from burglary. It can be used with either double-hung or casement windows.
What are the rails of a window?
Usually found on double-hung windows, this two-piece horizontal part of a window sash includes both a lower rail and upper rail.
What is a check rail of a window?
Also called the meeting rail, the check rail refers to the upper and lower rails as they come together when opening, closing and locking.
What is the jamb of a window?
A jamb provides the structural support for a window. It is located inside the framing along the top and sides of the window. Tracks and rails can be placed inside the jambs to open and close the window.
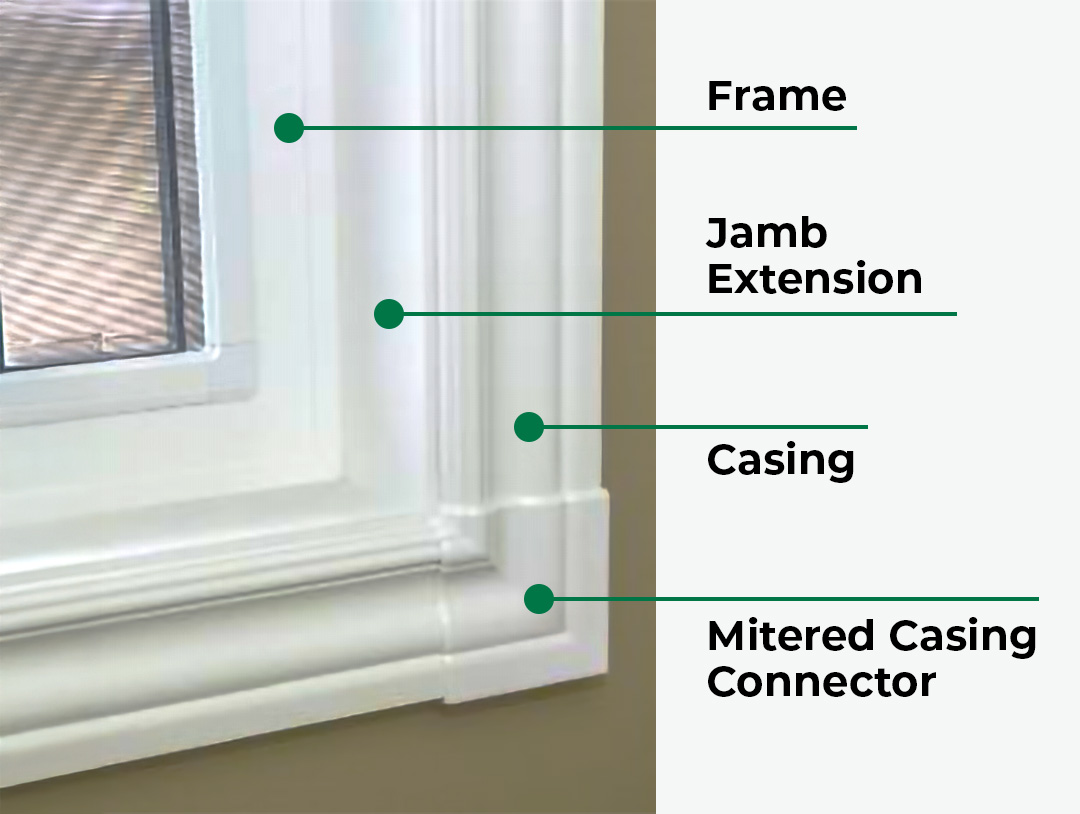
What is the head of a window?
Also known as the head jamb, the head of a window is the horizontal top part of the window frame.
What is the casing of a window?
The casing is the interior decorative moulding that trims the window and covers the area between the frame and jamb.
What is a lift of a double-hung window?
The lift is located on the bottom sash of a single- or double-hung window and is used for raising the window.
What are the stiles of a window?
The stiles are the main vertical sections of the window, located at the sides of the sash.
What is a drip cap?
A drip cap is flashing that is generally made from sheet metal. It is used at the top or head jamb of a window to divert water away from the house.
What is the frame of a window?
The head, jamb and sill together form the window frame. It supports the entire window system.
What are the grilles/muntins of a window?
Grilles or muntins are narrow strips of wood or other material used to divide window panels or give the appearance of multiple panes of glass. They can be installed between double glass panes or on the surface of the glass. They are mainly used for decorative purposes and can be removed.
What is a divided light of a window?
As compared to a simulated divided-light window, a true divided-light window has several panes of glass “divided” by grilles or muntins.
What are the mullions of a window?
Mullions are heavy vertical or horizontal pieces that can be found between adjacent windows.
What is the balance of a window?
A spring-loaded mechanical device used as a counterbalance to the sash weight to keep single- and double-hung windows from sliding down when open.
Home Window Buying Guide: Styles
Single-hung windows
This window looks like a typical double-hung window but with only a bottom operable sash. The top sash is fixed to reduce air and water infiltration. They can tilt inward for easy cleaning.
Double-hung windows
One of the most popular window styles, both the top and bottom sash operate vertically. You can open both simultaneously to provide ventilation during all weather conditions so full screens are often used. They both tilt in for easy cleaning. Double-hung windows are often used to complement a traditional- or colonial-style home.
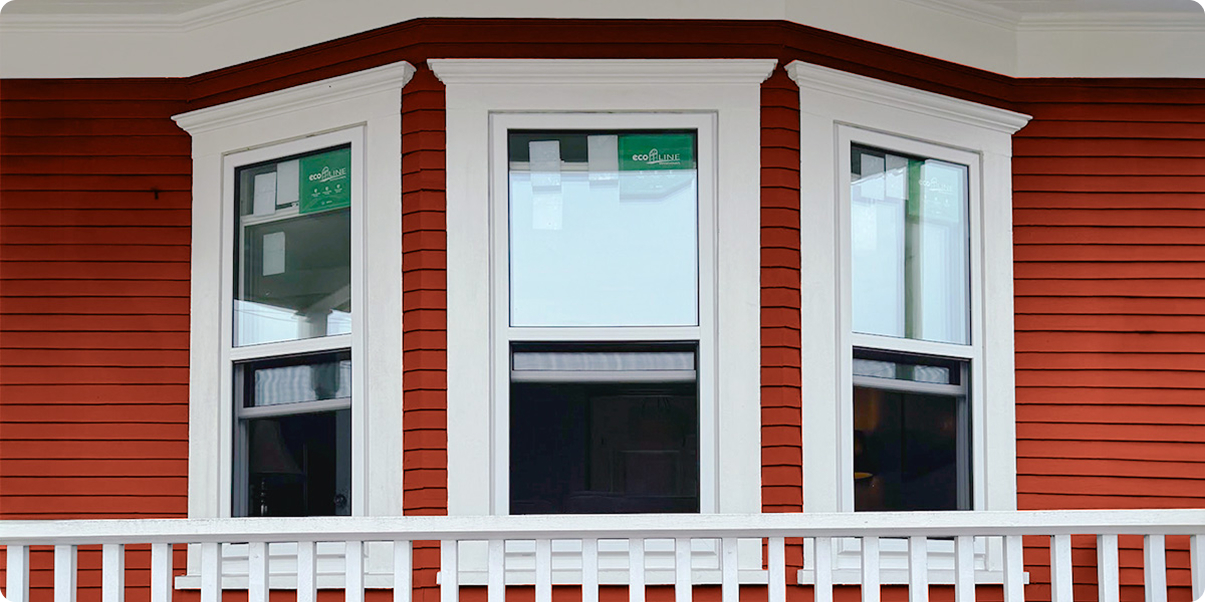
Casement windows
Casement windows are ideal for more contemporary or modern architecture. They are tall, hinged on one side, crank out with an operating handle and provide an unobstructed view. Casement windows are easy to clean, inside and out, and allow excellent ventilation. They can be used as stand-alone windows or mulled together to bring in more natural light. An air-tight seal is possible as the window closes and locks against the frame.
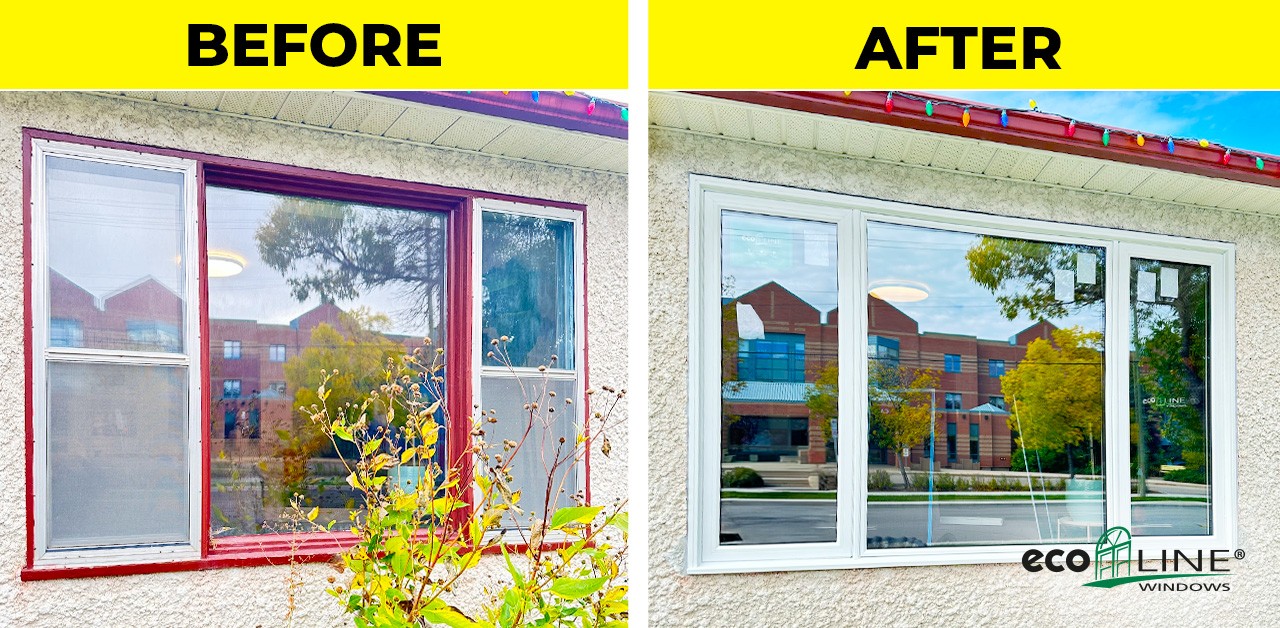
Awning windows
Like a sideways casement, awning windows are hinged at the top and open outward from the bottom. This style can be operated manually or with a crank or push bar. Awning windows are generally wider than casement windows and rarely stacked. They are excellent for providing ventilation, even during rain storms.
Slider windows
Horizontal slider windows are popular for their ease of use and low profile. The sash can slide left or right and does not protrude out when open—a great selection when facing porches, patios or walkways. They come in single or double slider styles with one or both sashes opening. The sliding feature also makes cleaning easy as the exterior can be reached from the inside.
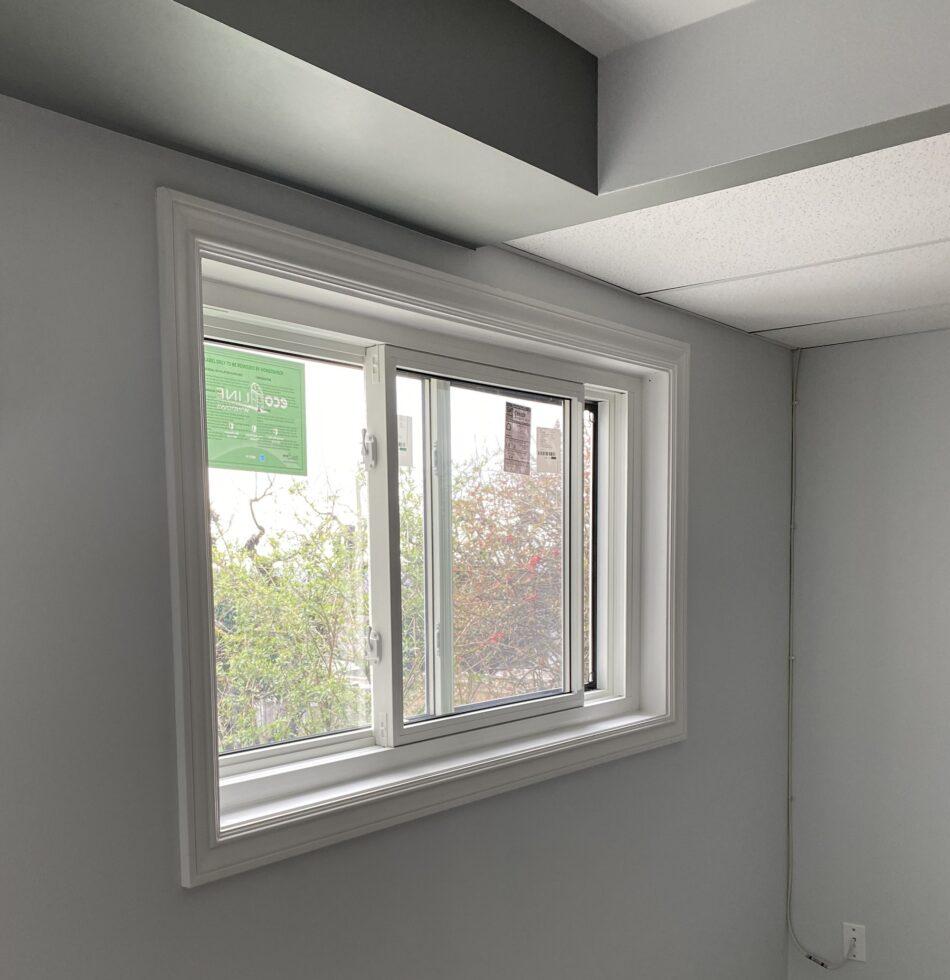
Transom windows
Transom windows are rectangular shaped and are located above a door or another window. It dates back to 14th Century Europe when homeowners wanted to bring in light and fresh air without compromising privacy. Most transom windows today are fixed, so they don’t open.
Fixed windows
Fixed windows provide a beautiful, unobstructed view but cannot be opened. These are used in areas where ventilation is not a priority but natural light is. Fixed windows can be combined with operable units, such as a picture window flanked by casement windows, to provide the best features of both. They are sealed to provide an airtight, energy-efficient window and can be purchased with decorative glass accents or custom shapes.
Bay windows
Bay windows are made of three windows—generally one large fixed surrounded by two operable casements. It often cantilevers away from the house wall and adds extra walk-out space or a seating area to the room. Bay angles are usually set at 30°, 45° and 90°. The three-window configuration is a great way to add a lot of natural light into any room.
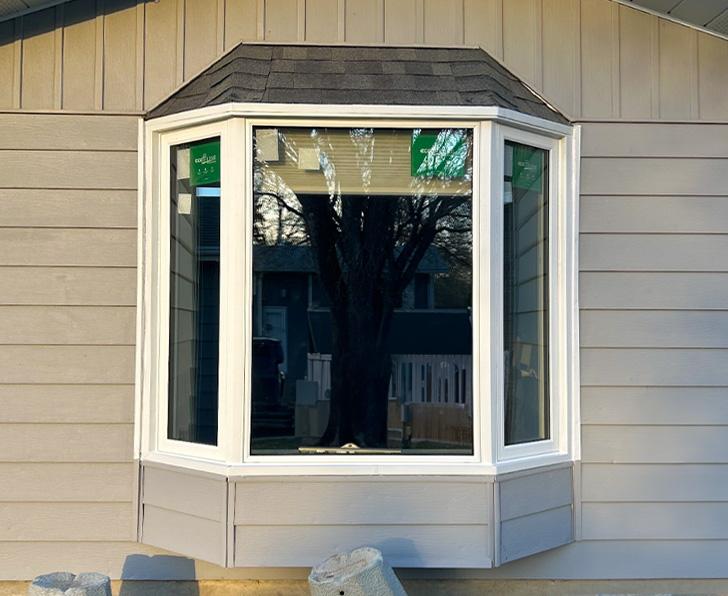
Bow windows
Bow windows are similar to bay windows as they both add more floor space and natural light in the room. They usually are comprised of four or five windows and formed in a curved, bow formation. Each unit can be set up as fixed (stationary), operating or a combination of both.
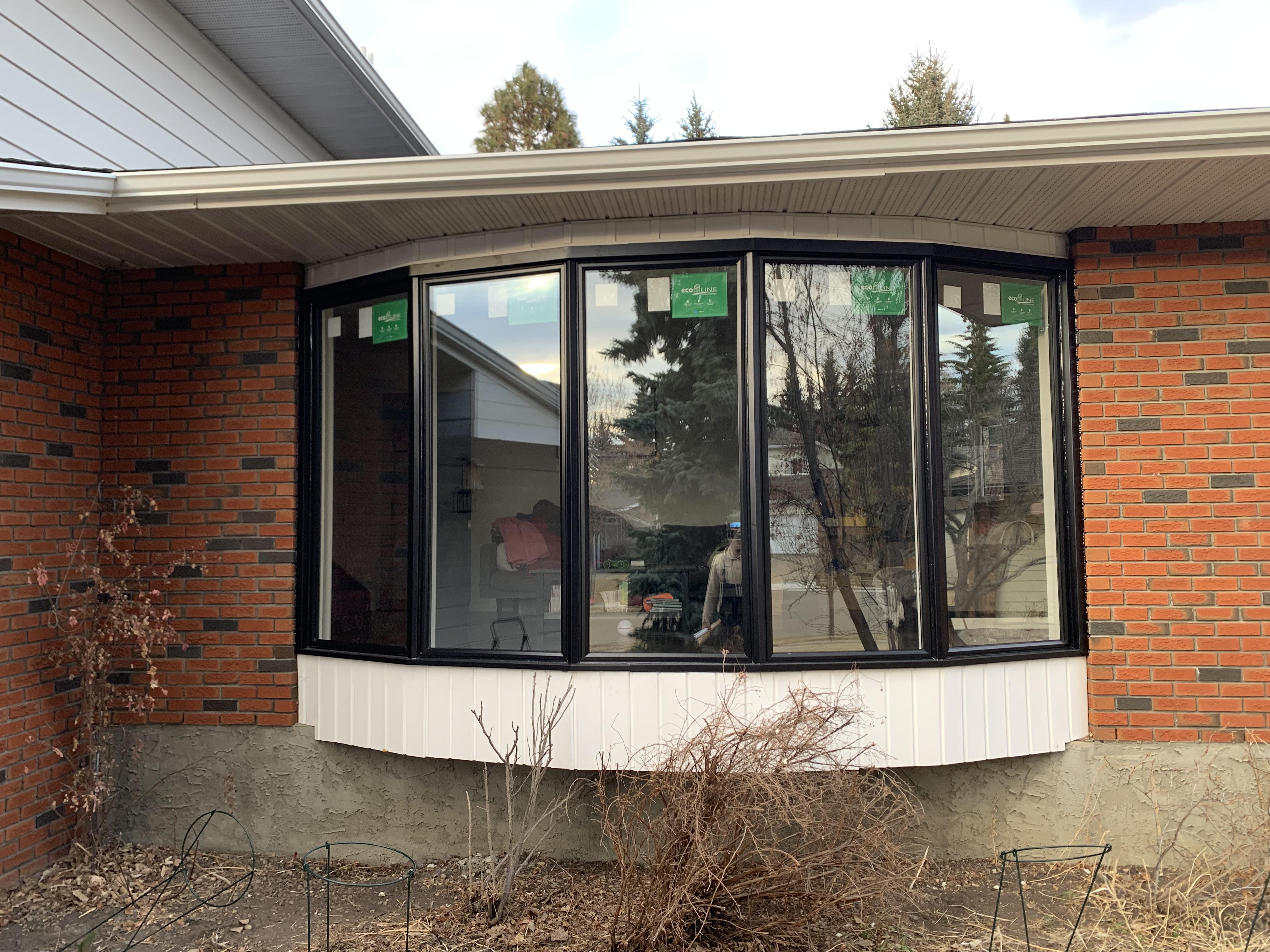
Custom Shaped windows
Residents are asking for unique window designs to complement unique stylistic front facades. They come in a selection of different shapes or angles, usually other than 90°, to create unusual, artistic designs.
All You Need to Know About Window Frame Materials
No Canada window buying guide will be complete without explaining how the different frame materials work and which one is the best for your home.
Wood
While wood is no longer the primary material used for maintenance-free windows, it does add architectural interest and curb appeal. It’s a good insulator, reasonably priced, can be stained or painted any colour, and can be milled to fit unique configurations. It must be repainted or re-stained regularly as it can be susceptible to water infiltration and rotting. Hardware comes in a large selection of styles and finishes.
Vinyl-Clad
This is when the exposed, exterior parts of a wood window are covered with extruded vinyl. This eliminates the need for painting and staining and provides protection from water infiltration and rotting. Colour and hardware selections may be limited as window manufacturers only produce a few popular choices.

Aluminum-clad
These are similar to vinyl-clad windows except the exterior wood parts are covered with extruded aluminum. A factory-applied finish is also applied to combat bad weather conditions. Aluminum cladding was very popular in the 80s and 90s but decreased once vinyl was introduced. Colour selections will be limited but the aluminum can be painted if needed.
Vinyl
Vinyl windows are the material of choice for the majority of today’s homeowners. As a replacement or original installation, vinyl windows provide low maintenance, exceptional insulating value, a wood-grain finish, strength and durability, and resistance to rotting, insects, air pollutants and corrosion.
While mimicking the look of real wood, vinyl windows will retain their beautiful finish year after year with only a quick washing. Vinyl won’t flake, pit or peel so you’ll never have to sand, re-stain and repaint again.
Fibreglass
Fibreglass is a new window material and can be difficult to find. The frame and sash are made from five-layers of pultruded fibreglass. The fibreglass needles are embedded into a plastic frame and sash for strength and durability. They won’t require painting but they can be painted if needed.
Double or Triple-Pane Window Glass
When buying new windows, energy-efficiency is probably the most important factor to pay attention to. Most new window buying guides suggest opting for Energy Star-rated windows with an energy rating of at least 34, which can be found in windows with at least double-pane glass.
What is a double-pane glass?
Double glazing consists of two panes of glass with an insulating space between. This reduces condensation and heat loss or gain. Units can be built as individual panels or a sealed unit. Double-glazed windows improve energy efficiency and reduce noise. The space between the glass adds thermal resistance to stop heat from escaping during the colder weather months. This will reduce drafts and keep your home at an even, comfortable temperature.
Comfort and efficiency improves during hot summer months also by keeping unwanted heat from passing through into the house. You’ll save on energy costs as you won’t be as reliant on adjusting the thermostat for heat or air conditioning. It also is more difficult to break than a single pane of glass so your home will be safer and more secure.
What is a triple-pane glass?
Triple-pane windows provide even more benefits with three panes of glass and air space in between. They are usually up to 55% more energy-efficient which helps to significantly lower your utility bills. But because of this the initial price may be 15-20% more compared to double-pane windows.
Miscellaneous Replacement Windows Terms and Accessories
Rough Opening
This is the area in the wall that must be measured accurately to fit the window.
Egress
Specific building codes require a secondary means of escape from the home (other than a door) in case of an emergency. Hence, egress windows vary by room and locality. Moreover, for basements, homeowners also need a proper window well. You can read more about egress requirements in our window well buying guide.
Operator
A device used for opening and closing windows, usually a crank or handle attached to a casement or awning window.
Hinged Glass Panel
Some window manufacturers offer between-the-glass blinds, grilles and shades. Access to these components is through a hinged glass panel that opens inward.
Weatherstrip
A piece of rubber or tough plastic placed in the space between the window sash and frame is called a weatherstrip. It is used to reduce air leaks and water infiltration.
Fixed Panel
An inoperable window sash that can’t be opened.
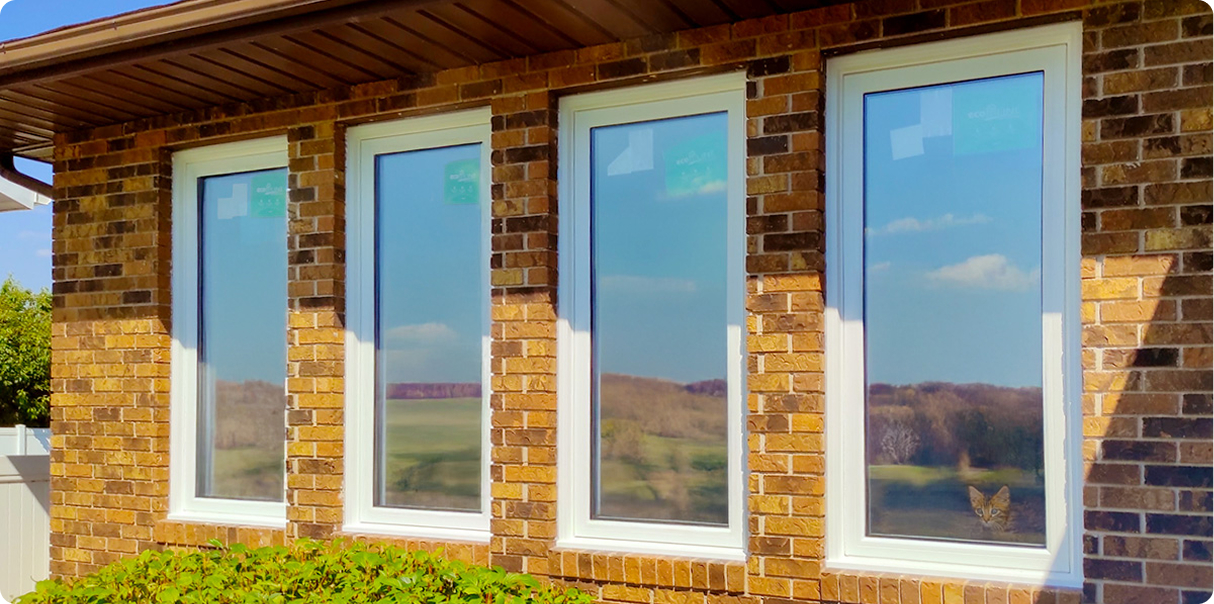
Operable Window
A window that can be easily opened and closed.
Storm Window
An additional piece of framed glass installed on the outside of a window during cold winter months. It can be installed as a seasonal item to provide additional insulation or remain on the window (in the up position) all year long.
Screen
A framed mesh panel made from metal, plastic or fibreglass that fits into the window frame to provide ventilation without allowing pests and insects inside.
Weep Hole
Small hole drilled in the window sill that allows water or excess condensation to drain outside the window.
Glazing Bead
A bead of putty or glazing compound is used to hold the glass in place and keep the weather out. Over time, the putty will deteriorate and fall off exposing the window to wind and rain leaks. This can be replaced without replacing the entire window.
Obscure Glass
Panes of glass are textured, frosted or etched for privacy, decoration or light diffusion.
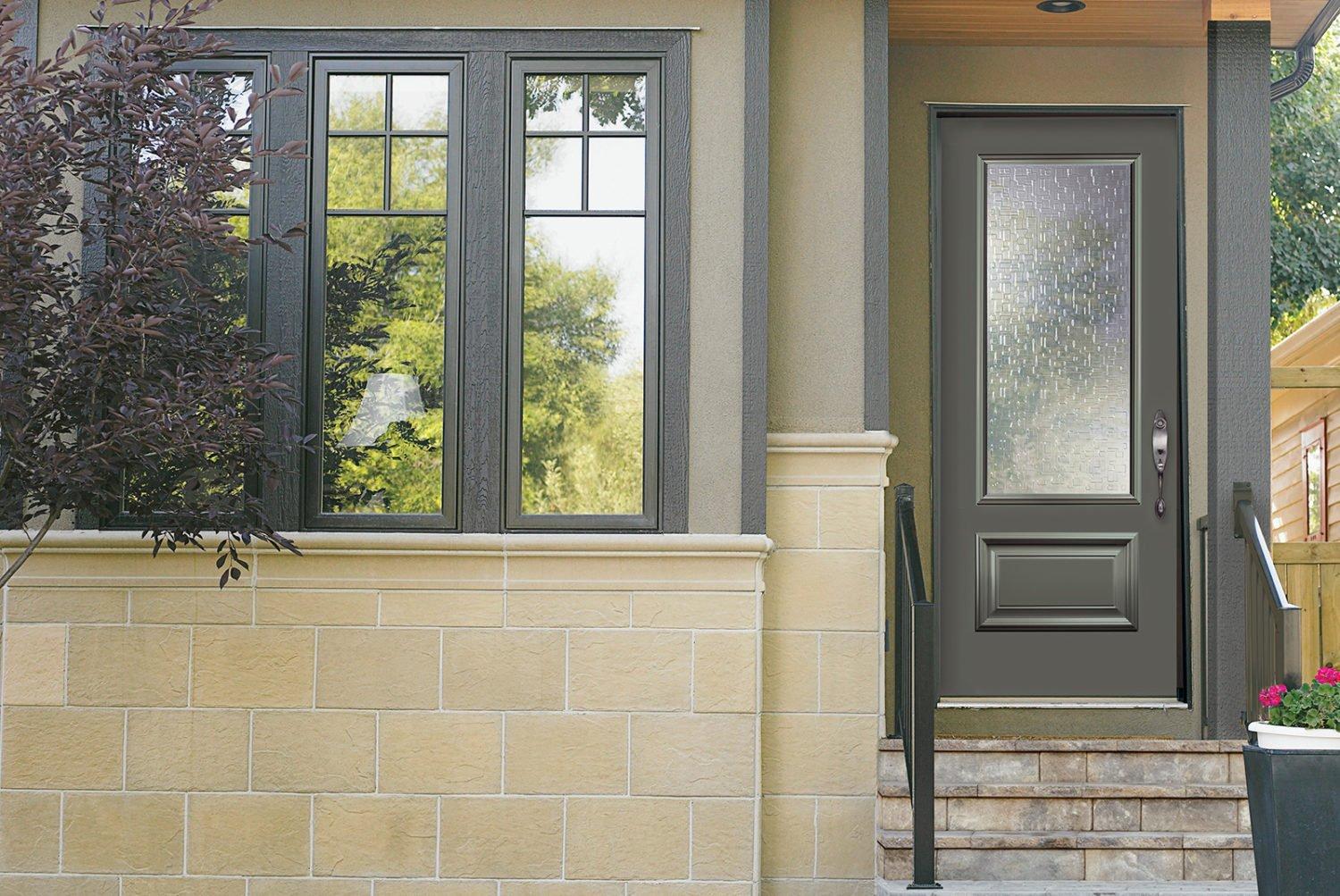
Brickmoulds
Vinyl brickmoulds are used in window replacements to seal the gap between the wall and frame against both water and air infiltration. They come in easy-to-match colours to blend with your current facade.
Everything You Need to Know About Window Energy Efficiency
Energy Rating
This is a formula established by the National Fenestration Rating Council to rate the energy performance of a window. Key factors are the weatherstripping and window glazing. The minimum energy rating for a new window to be recognised energy-efficient is 34
R-Value
A measure of heat-insulating resistance. The higher the number, the better the properties of the window.
U-Factor
Also known as a U-Value, this measures the amount of heat transferred through a window.
Solar Heat Gain Coefficient (SHGC)
This formula identifies how well the sun’s heat transfers from outside to the inside through the windows. The lower the number, the better
Heat Loss
The transfer of heat from the inside to the outside. This can be measured through all surfaces due to conduction, convection and radiation.
ENERGY STAR® Certification Program
This voluntary partnership between the Canadian Government and the residential window industry was established to promote energy efficiency. ENERGY STAR certified windows help lower energy consumption, reduce greenhouse gas emissions and fight climate change.
There may be provincial rebates or tax incentives available for purchasing ENERGY STAR certified windows. Check with your local government website for more details.
Argon or Krypton Gas
Argon or Krypton gases are used to fill the space between triple-pane windows to reduce the window’s heat conductivity. As both gases conduct less heat than air, there is less heat loss and more energy cost savings to you.

Low-E Coatings
Low-emissivity glass coatings block heat loss through the windows in the cold, winter months while still allowing the sun’s heat to shine through. During warmer months, the Low-E coatings help block harmful UV rays and allowing more visible sunlight to penetrate. This helps the minimize energy costs and keep the home comfortable year-round.
Window Buying Guide: Installation Types
Retrofit
A retrofit installation reuses the existing frames by installing new windows into them. You’ll save time and money by using partial replacement units but can only do so if the existing frames are structurally sound, undamaged and square.
Full-frame
When the structural integrity of the existing window frames is compromised through rot or damage, a full-frame window installation must be done. While it costs more up front, this is the best way to ensure the new windows work properly. A full-frame replacement includes the frame, sill, jambs and the nailing flange.
In Conclusion
Now that you’re more familiar with the window terminology that will be used by contractors in the industry for window replacement, it’s time to move forward with that project you’ve been putting off. Let Ecoline Windows show you just how much you can save in energy costs in every season.
1750 Coast Meridian Rd #102,
Port Coquitlam, BC V3C 6R8
100, 17866 106A Avenue,
Edmonton, AB, Canada,
T5S 1V3
3307 Dunmore Rd SE #12,
Medicine Hat, AB,
Canada, T1B 3R2
2081 Merivale Rd #201, Ottawa, ON, Canada, K2G 1G9
by appointment only
108, 55 Akerley Blvd, Dartmouth,
NS, Canada, ВЗВ 1M3





