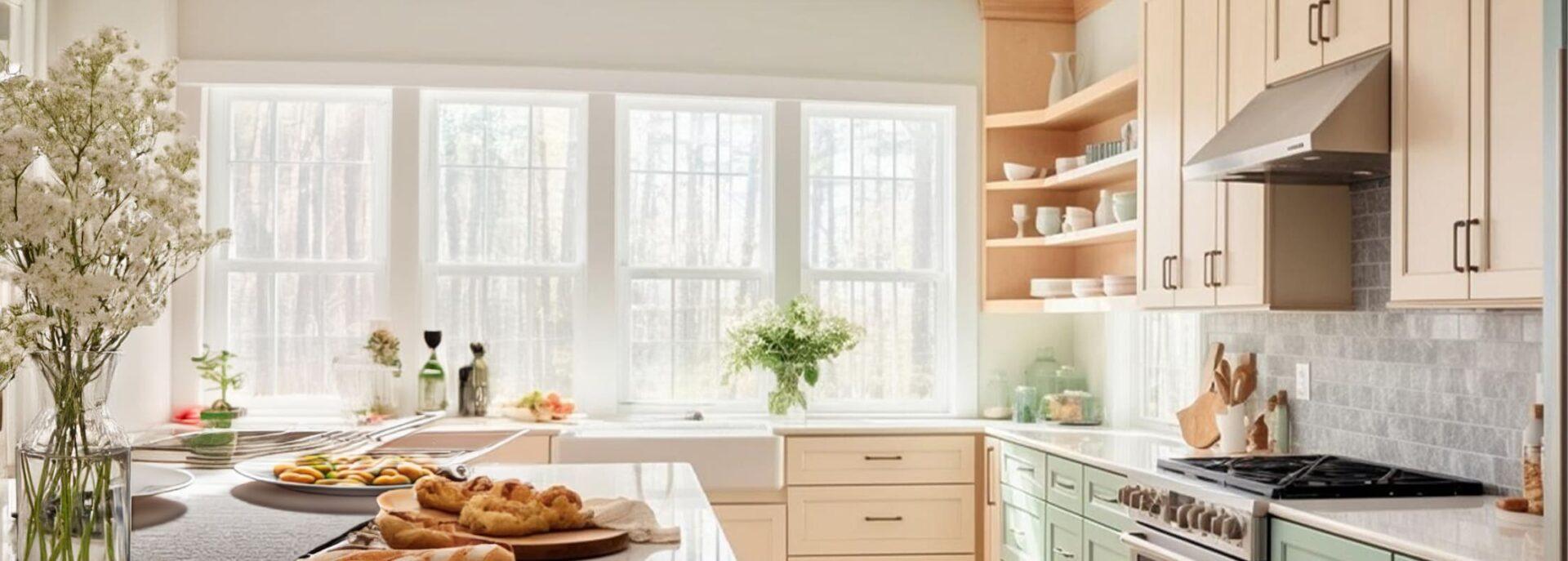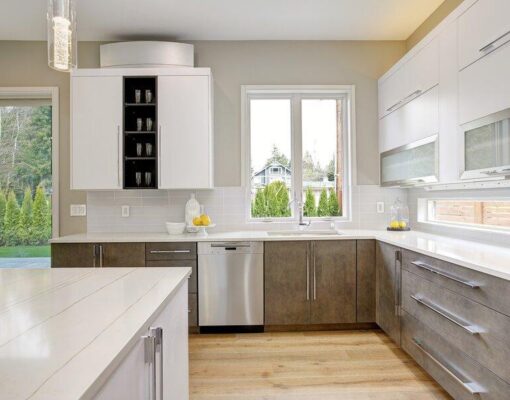

Kitchen Window Replacement: All You Need to Know in 2024
Oct 14, 2016
May 7, 2024
6 min read
978
When planning your kitchen renovation, homeowners need to pay close attention to many aspects that will define this space for years to come, especially when it comes to window replacement. It demands spaces that breathe life, invite natural light, and offer convenience at every turn.
From the essential morning coffee to the joy of cooking dinner, every moment should be accompanied by a view you adore and an environment that supports your culinary adventures.
Our guide delves into the nuances of selecting the perfect awning and slider windows designed to meet and exceed your kitchen renovation aspirations. Discover how the right windows can transform your kitchen into a vibrant, airy, and welcoming space, making it a true sanctuary for both cooking and comfort.

Shopping for New Kitchen Windows?
Awning Windows – Best Choice for Kitchens
Awning windows are considered to be the more efficient – i.e. more expensive – choice for vinyl kitchen windows. Besides improved comfort, there are other pros to getting this specific type of window. For starters, they look more original and unique than plain sliders.
- Efficiency and Elegance: Awning windows stand out as the superior, albeit pricier, option for kitchens, offering unmatched comfort and a unique aesthetic far beyond what slider windows can provide.
- Ease of Use: Equipped with a crank mechanism, these windows are a breeze to open, even when positioned over kitchen sinks. This feature is crucial, considering the unexpected weight of a multi-paned sash.
Factors to consider before installing awning windows:
- Outdoor Space Impact: The outward-opening sash of awning windows could potentially obstruct pathways or deck areas. It’s essential to evaluate the space outside your window before making a decision.
- Innovative Solutions: For areas where window protrusion could be an issue, consider opting for a combination fixed-awning window. This design minimizes space usage and reduces the risk of accidental bumps.
- Top vs. Bottom Awning: Selecting an awning at the bottom of the window can enhance accessibility and prevent obstruction, making it a practical choice for many kitchens.






Kitchen Window Replacement Reviews
Slider Kitchen Windows – Balancing Budget and Functionality
Slider windows offer a practical and cost-effective solution for kitchen renovations, blending affordability with a sleek design, but there are several problems that are specific to putting these kinds of windows in a kitchen space, however.
Pros:
Cons:
Before going with slider windows, consider the layout and specific requirements of your kitchen. These models can offer significant benefits, but ensuring they align with your needs is crucial. Don’t hesitate to reach out for professional advice. Our team can help you navigate the options to find the perfect window solution for your kitchen.
Shopping for New Sliding Windows?
Cost of New Kitchen Windows
The cost of new energy efficient kitchen windows can vary significantly, with awning and slider windows offering different price ranges to fit your budget and aesthetic preferences. Generally, slider windows are more affordable, providing a cost-effective solution without compromising quality and functionality.
However, awning windows, known for their efficiency and unique appeal, tend to be priced higher due to their design and operational features. Ultimately, the final cost hinges on personal preferences and your selected custom features, including size, glass type, style, and colour. Each element plays a crucial role in tailoring your windows to meet the exact needs of your kitchen space.
To get a clearer picture of what your kitchen upgrade might cost, use our replacement windows cost estimator to calculate the approximate price based on your specific desired features.
Get a Free Quote for your Window|Door replacement project
(Virtual Window and Door Quote Available)
How Much Can You Save on New Windows?
Check eligibility requirements and potential Rebate amount for your project
Please, answer the questions below, so we can check your eligibility and estimate possible rebate & loan range
Here are your estimated rebate & loan ranges
Potential rebate amount:
up to
$4000-$5000
Potential loan amount:
up to
$4000-$5000
Download your detailed rebate & loan report
Want to apply? Contact Ecoline Experts!
Don’t hesitate to contact our team for a more detailed quote that considers all your requirements. We’re here to help you make an informed decision aligning with your vision and budget.
Interior Window Finish in Kitchens – Ensure the Perfect Match
Regardless of whether you go with a slider or an awning, an important esthetic factor to consider is how your custom windows’ interior finish is going to look. Kitchen windows in Western Canada are generally tucked away in a sort of nook between cabinets and pantries.
Old aluminum or wood windows also have much more narrow casings than new vinyl ones. Because the window gets installed into the existing opening, the finish may not quite fit with the shelving around, requiring it to be cut down or taken out completely in parts of the window. Although this doesn’t affect how the window performs, it may not look as clean or uniform as the casings around the rest of your house.
Consider what your kitchen looks like, what is on the outside of the wall, and what cabinets or shelves are in the immediate vicinity of your kitchen window. This will help you decide what window is right for you. Be sure to discuss with your product consultant how the casings or window trim will interact with the interior of your kitchen, and what the finished window will look like.
F.A.Q
What are the best kitchen window brands to consider for my renovation?
When selecting the best kitchen window brands, looking for those that offer a blend of quality, durability, and aesthetic appeal is essential. At Ecoline Windows, we manufacture and install the best kitchen windows to meet your specific needs, including design preferences, functionality requirements, and budget.
Why should I install vinyl kitchen windows for my home?
Vinyl kitchen windows are highly durable and resistant to moisture and humidity, making them ideal for the kitchen space. Moreover, vinyl windows offer superior energy efficiency, helping to keep your kitchen comfortable year-round while potentially reducing energy costs.
Matan Korin
Vice President of Sales at Ecoline Windows.
17 publications
Contact with Matan Korin via: