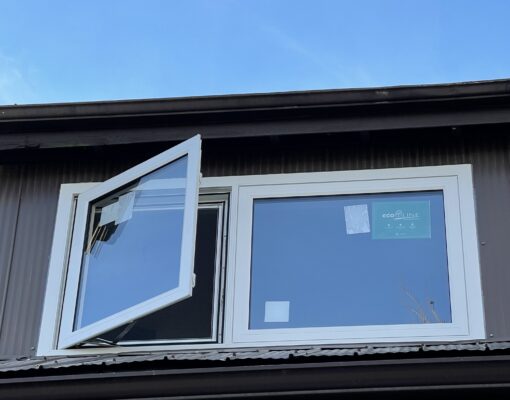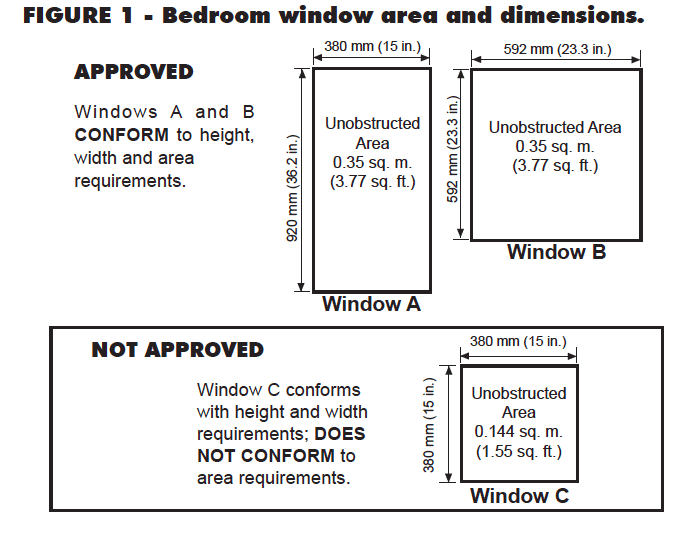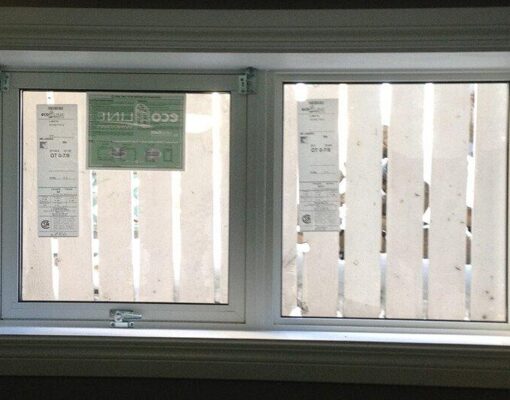

Egress Casement Windows: Ultimate Guide in 2024
Dec 8, 2015
May 7, 2024
5 min read
3044
We’ve previously written about all the great benefits that make casement windows the go-to choice for most Canadian customers. One big benefit is that these windows can serve as exits in the event of emergency and are therefore ideal of use in bedrooms and living spaces.
By their tall design, these windows also seem to be ideal for allowing an escape in the event of an emergency. But there is actually a design quirk that prevents regular casement windows from meeting fire code. Want to know everything about casement windows for egress? Read on!

Shopping for New Egress Windows?
What are Egress Casement Windows?
Egress windows are windows that meet specific size regulation, and allow for an unobstructed exit in the event of a fire or other emergency. In Canada, egress windows are required in every room that is a bedroom or is used for sleeping at night time.
On regular casement windows, the sash opens up to 90 degrees, which is potentially great for allowing tenants an exit. The problem with these units is the placement of the sash. But when opened, the sash ends up in a vertical position slightly off center of the window. This is what prevents regular casement windows from meeting fire code. Thankfully, for most problems in the world of replacement windows, there is a solution.
And when it comes to making your casement windows meet fire code compliant, that solution is the egress hinge. Egress casement windows operate just like regular ones. However, when the sash is in the open position, it sits on one side of the frame. This is possible with the specific functionality of the egress hinge.
Note: regular casement windows that meet the requirements for the unobstructed surface area with the sash open, do not require an egress hinge, as it is possible to exit without it.
Egress Window Code Requirements
The image below provides visual explanation of bedroom window area and dimensions as well as which window installation is approved by the building code and which is not.
The critical factor for an egress window is its size. The opening must be large enough to allow a person to pass through without obstruction. This means that both the height and width of the opening, as well as the total area, are regulated.
While the exact dimensions can vary by jurisdiction, there is a general guideline that the opening must be at least 0.35 square meters (3.77 square feet), with no dimension less than 380 mm (15 inches).

Can Awning Windows be Used for Egress?
Although awning windows utilize the same technology as casement windows, the crank mechanism actually takes up the space that would otherwise be used to exit. That is why by their design, it is impossible to make awning egress window a viable option.
Regardless of the style of bedroom windows, you decide on, make sure to consult your company as to whether these windows meet fire code requirements. Many window companies avoid telling their clients about egress regulation and installing windows that do not meet fire code.
In certain rooms, the new windows may require the wall to be cut out and the opening to be expanded in order to meet egress requirements. This usually complicates a project and makes it more expensive, but ultimately there is no price too small to pay for the safety and comfort of your loved ones.

Shopping for New Egress Windows?
What is the Cost of Installing Egress Casement Windows?
The cost of installing egress casement windows can vary widely based on several factors, including the window size, the type of glazing, and any custom features you may choose. Given the range of options available, providing a one-size-fits-all price is challenging.
The average price range for an egress casement window is $1091 – $1399, but we recommend using our online calculator to get a clearer idea of what your specific project might cost. This tool can give you an approximate price based on your unique criteria.
Please contact us for a more detailed and accurate quote tailored to your needs and preferences. Our team is ready to assist you with a personalized quote that reflects your project’s specific requirements and budget.
F.A.Q
Is adding an egress window for basement renovation necessary?
Yes, if you are renovating your basement to include living spaces such as bedrooms or family rooms, building codes in most areas require the installation of an egress window. This is to ensure that in case of an emergency, there is a safe and accessible exit available.
Do I need an egress window in my bedroom?
Absolutely. Your local building code requires that all bedrooms have at least one operable window or door that qualifies as an egress opening. This requirement is designed to provide a safe exit in the event of an emergency, such as a fire. The specific size and specifications for egress windows can vary by location, so it’s important to check your local building codes to ensure compliance.









