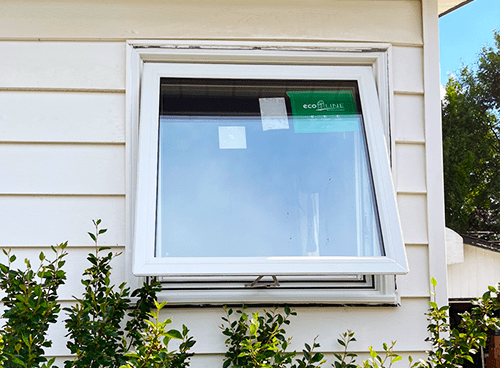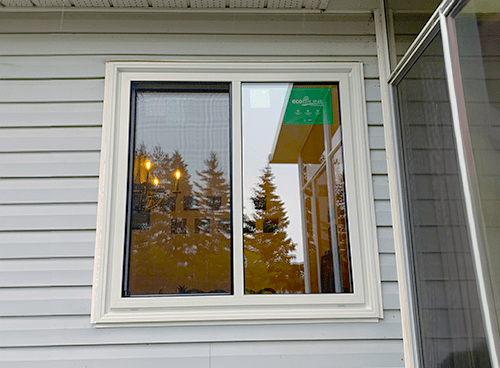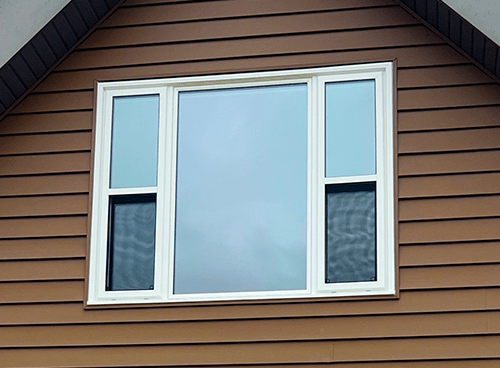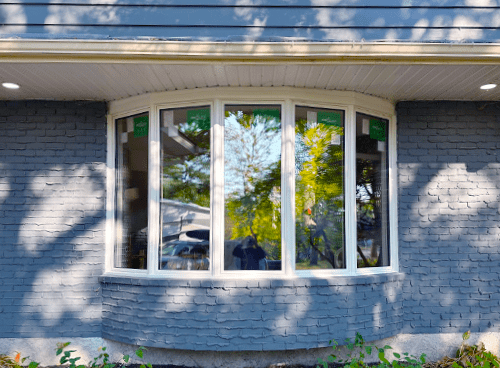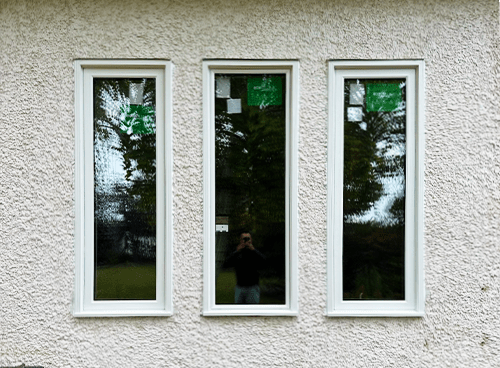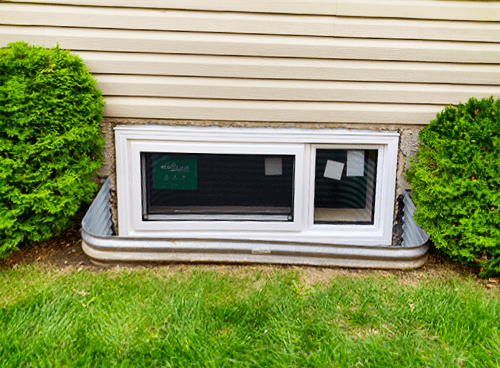

Regina Windows: Egress
When should you get egress windows? Is it necessary for every room in the house to have fire code windows? What are the minimum sizes, and what window types are suitable for egress? These are common questions that you should ask if you are planning to get new windows in Regina.
And unlike most things in the world of window replacements, the fire code question is a black and white one. That is because egress rules are written in the housing code.
In order to meet minimum fire code requirements all windows installed in Canada must be at least 0.35m² (3.8ft²) with both height and width not being less than 380mm (15in) in length.
This is demonstrated in the diagram below:
But what can be done if the existing opening isn’t big enough to accommodate egress windows?
This is a common scenario in converted rooms, as well as in the basement. In both cases, a wall cut-out is possible to enlarge the opening in order to fit new windows. Basement egress code has more requirements that must be adhered to, so be sure to look into those specifically.
One thing to consider when planning your window replacement project is that most window companies don’t do cut-outs. While a cut-down is often within the scope of a window installers work, expanding the window to the side or cutting concrete is a job that requires a permit. Most companies are happy to work together with cut-out companies, but prefer to leave the work to the professionals. Even if you think your cut-out is not substantial, you should still look into whether your installation needs a permit.
Another thing to be mindful of when picking a window company in Regina, is that sometimes companies will blatantly lie and say that a permit is not required for the cut-out. Because filing for a permit is the responsibility of a client, many companies simply see it as another roadblock to collecting a paycheque and avoid telling the homeowners about required paperwork. Worse yet, sometimes homeowners simply don’t want to deal with this and ask for work to be done without a permit. Best case scenario, you save a couple hours and a hundred dollars if you don’t get a permit. Worst case scenario, someone dies.
Plain and simple, building permits are nothing to joke about. Yes, in 90% of installations, not getting a permit may not make a difference to the structural integrity of the building. But it’s best not find out the hard way.
What you need to know about basement egress windows
Basement bedroom windows should comply to the same rules as above ground bedroom windows with the following addition when the window opens into a window well: Where a window required for a bedroom opens into a window well, a clearance of at least 760 mm (30 in.) must be provided in front of the window. Where the sash swings toward the window well, the operation of the sash must not reduce the clearance in a manner that would restrict escape in an emergency.
In many cases when basement windows are converted into bedroom basement windows, concrete cutting might be required in order to enlarge the existing window opening. In such cases many window replacement companies recommend hiring a company that will enlarge the window opening based on the proper window size that will be given by the window replacement company. This work usually requires a permit from your municipality, so make sure to clarify with your company whether your window installation requires any additional approvals. As the homeowner, you are usually required to obtain and secure cut-out permit. After the opening is enlarged, the new window will be installed.
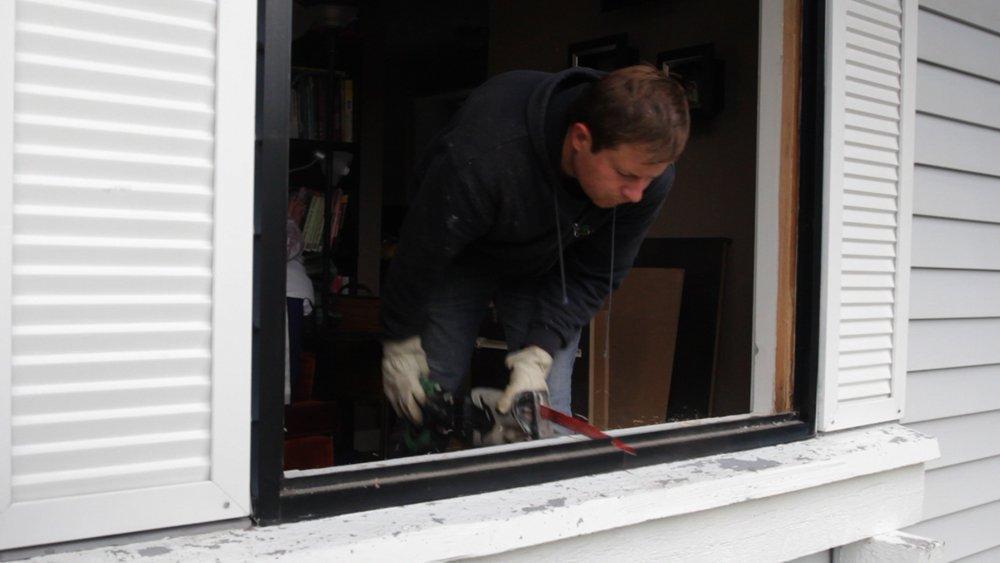
This way you will ensure all the work is done properly and according to egress window requirements, and may save yourself a lot of headaches down the road.






