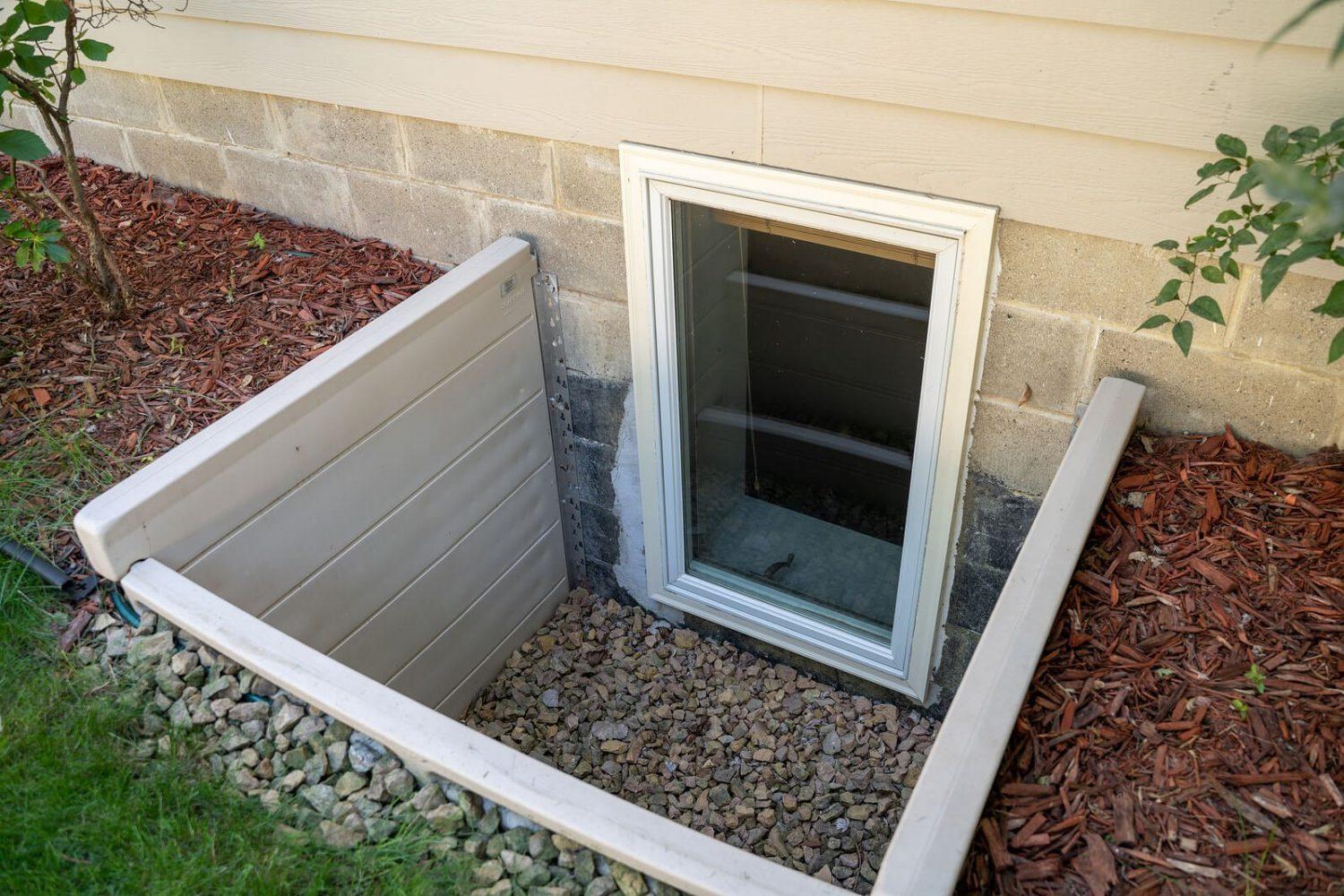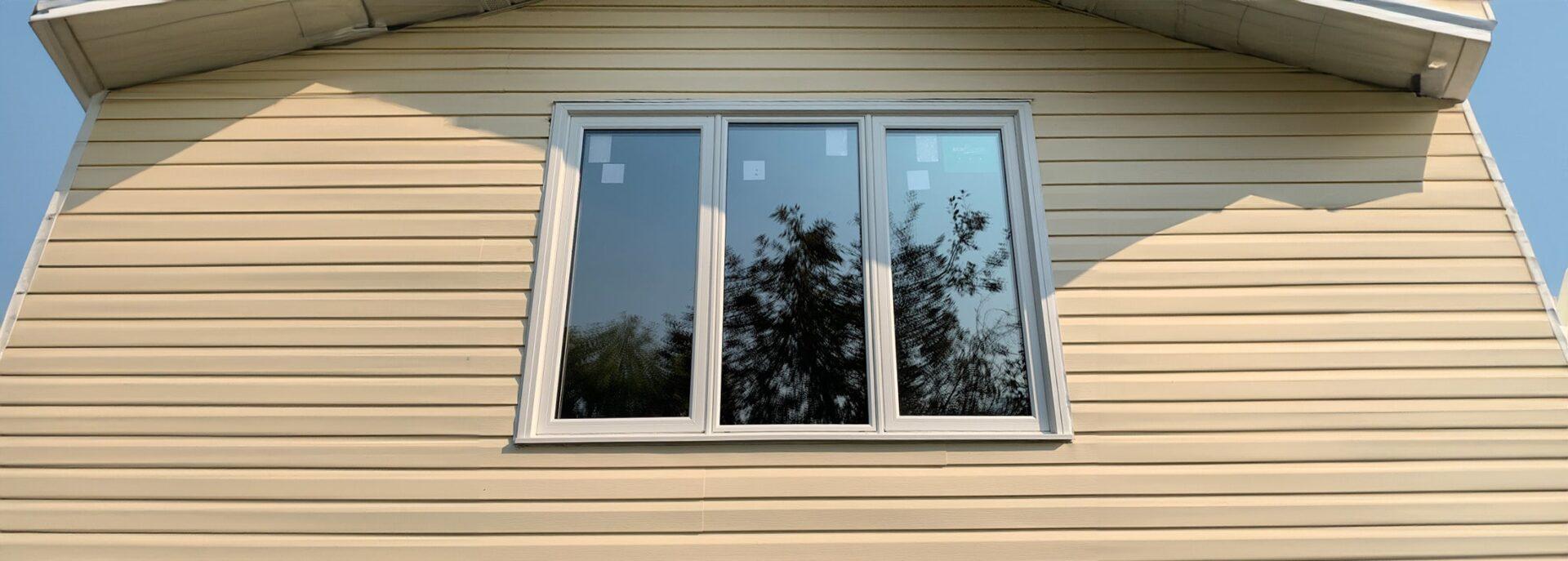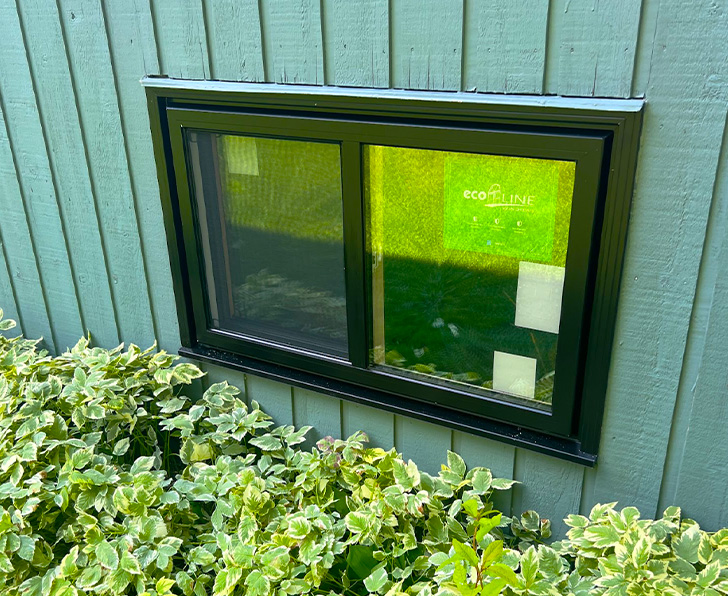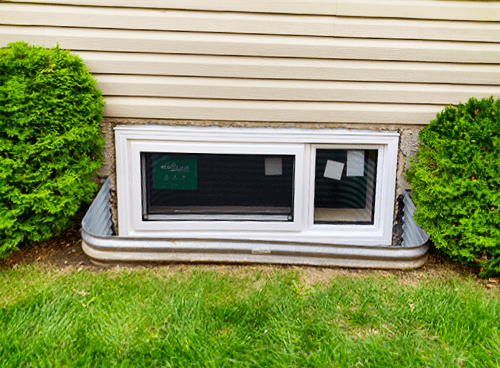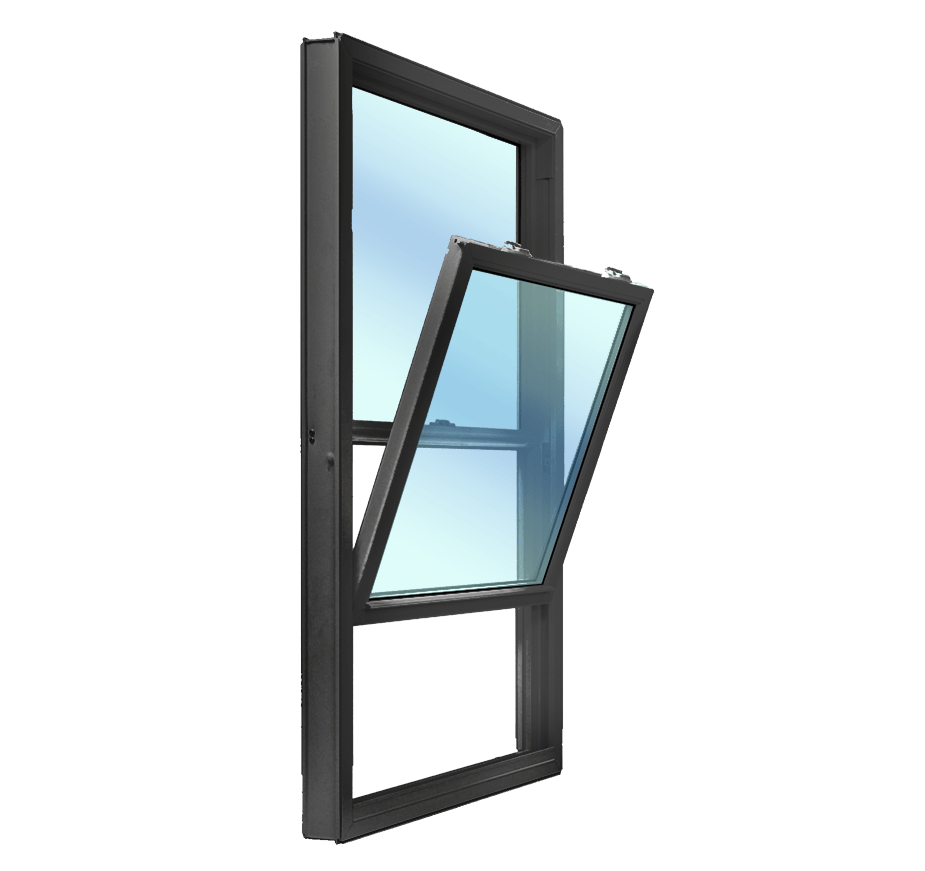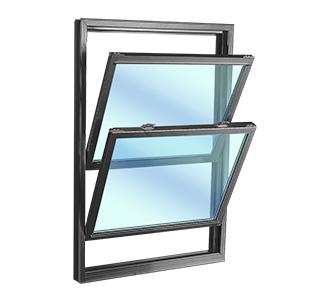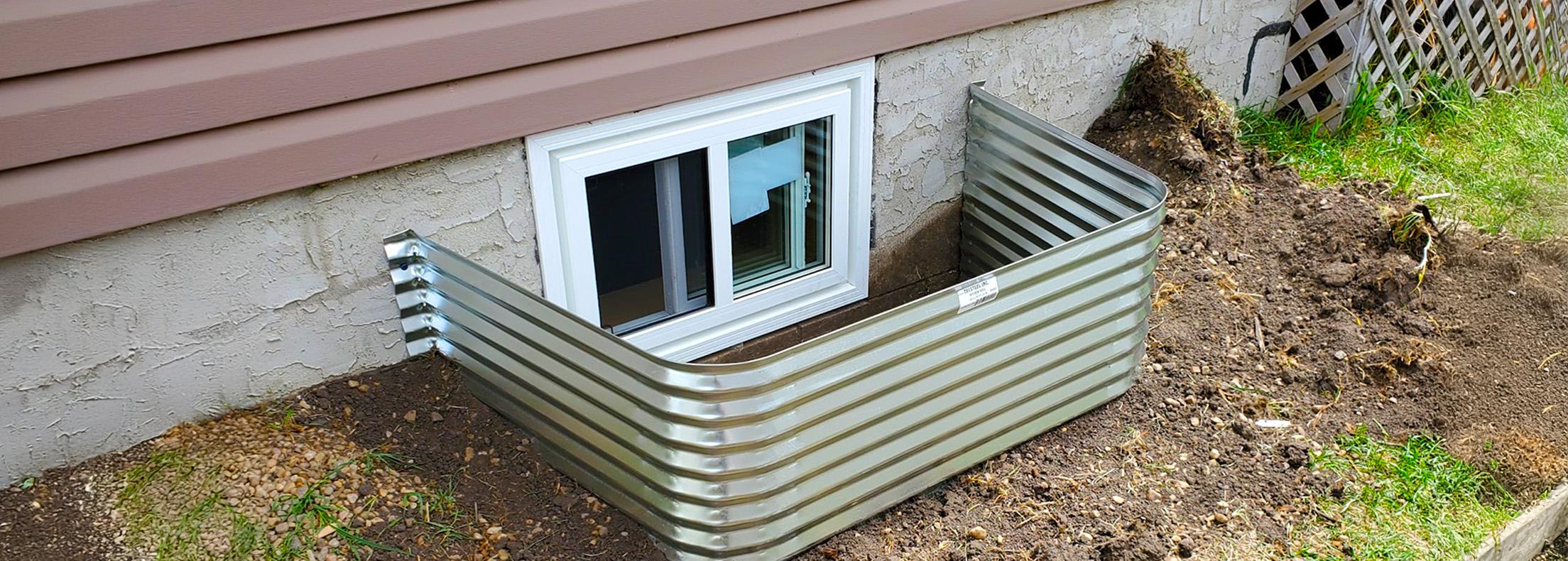

What is An Egress Window: All You Need to Know in 2025
Mar 17, 2025
8 min read
4880
Egress windows provide emergency exits to homeowners in case of fire or other life-threatening situation. While they are not a new concept, the standards and regulations associated with where they are needed and what sizes are required have changed.
During our consultation appointments, we found that many window companies do not properly inform the homeowners about current egress window regulations and often install windows that do not meet the provincial fire code standard. Not only is this unlawful, but it can also be deadly.
To help you become better educated about egress windows, we’ve compiled a list of absolutely everything you will ever need to know. So, next time undergoing a basement renovation and improving the energy efficiency of your home you will be aware of new basement windows requirements.
Keep reading to learn all the details regarding the egress building code in 2025!
When Should You Get Egress Windows?
Although bedroom windows are not typically the main escape routes, they can be used as exits in case of a fire if the size and type meet certain criteria. So the National Building Code of Canada (NBCC) states that windows in bedroom must meet the following requirements:
- Provide a minimum of 5-percent LIGHT for the floor area of the room.
- Provide VENTILATION adequate for year-round mechanical ventilation.
- Must be properly sized to provide EMERGENCY ESCAPE, be opened from the inside without use if keys, tools, hardware or special knowledge.
While building codes vary by province, the generally acceptable egress window styles include casement, awning, hopper, hung and sliders. With casement and sliding windows being the most popular options for bedrooms.
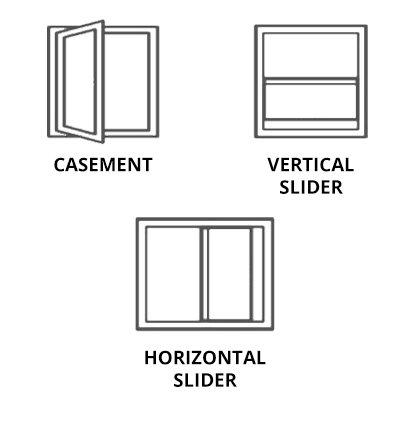
Check out this video about installing egress windows in your bedrooms:
What Is The Minimum Egress Window Size in Canada?
The NBCC details specific size requirements as:
Windows referred to above shall provide unobstructed openings with areas not less than 0.35 m2 (3.8ft2), with no dimension less than 380 mm (15 in.). To ensure the unobstructed opening meets these criteria, you should measure between the sashes, jambs, sills, and opening mechanisms. (See egress window size chart below)
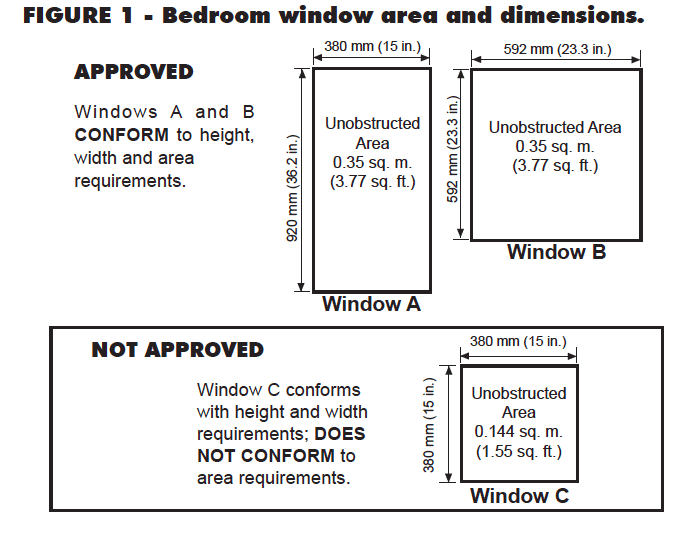
What other rules apply to egress windows?
- Windows with security bars installed must be operable from the inside without special tools or knowledge.
- Egress windows cannot be higher than 1.5m above the floor.
- If a sprinkler system is installed in the room, an outside window is not required for emergency exit.
Egress Window for Basement: Is It The Same?
All the same size and style requirements apply regardless of location. However, basement window height from floor must be higher than 1.5m. Therefore, it’s recommended that a step is built below the window to provide easy access in case of a fire.
- Required window wells must be at least 760mm away from the window to allow for easy exit. Typical basement awning windows do not comply with building codes as they are not large enough or open sufficiently to allow clear passage.
Note that new egress window requirements in Calgary mandate that the window well opening should be 30in deep, from the previous 22in.
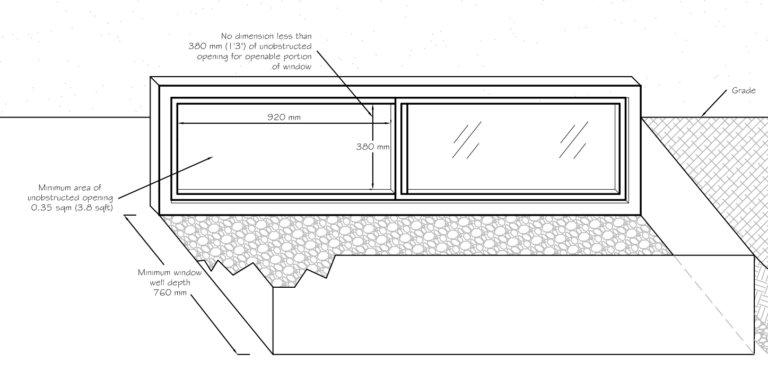
How to Convert Standard Basement Windows Into Egress Windows?
In many cases when basement windows are converted into bedroom basement windows to accommodate kids’ reading nook or playroom, concrete wall cutting might be required in order to enlarge the existing window opening.
In such cases, many window replacement companies recommend hiring a contractor that will enlarge the window opening to the proper window size. Your window replacement company will provide accurate dimensions based on local building codes.
This work usually requires a permit from your municipality, so make sure to clarify with your company whether your window installation requires any additional approvals. As the homeowner, you are usually required to obtain and secure cut-out permit.
After the opening is enlarged, the new window can then be installed.
When it comes to getting new windows in a basement, you may need to expand the opening for them to meet egress requirements.
If you are planning to convert basement windows into bedroom basement windows in the future make sure to inform the window product consultant about your intentions at the time of appointment.
Remember, laws have been put in place to improve homeowner safety and security. Just as homes are required to have working smoke and carbon monoxide detectors, it’s equally important to have a safe route to escape the dangers of fire or other emergencies. As a clear path to an exterior door may be unavailable, it’s important to make sure your family has another route out.
Types of egress windows to use when converting basement windows into egress windows
Choosing the right style ensures safety and functionality when converting standard windows into basement fire windows. Here are the most popular options:
- Egress casement windows: These side-hinged windows are the top choice for egress due to their large, easy-to-open design, providing ample space for emergency exits.
- Sliding egress windows: Though less common, sliding windows can be used if they meet the minimum size requirements for egress, offering a space-saving option in smaller basements.
- Hopper windows: Hopper windows open inward from the top and can also be used as fire exit window when following standard egress window size in your region. Their compact design makes them ideal for basements with limited wall space.
- Double-Hung windows: These provide a classic look and can also function as egress windows when fully opened, though they may offer less open space than casement styles.
Basement renovations are one of the most popular home improvement projects in Canada, with egress window installation frequently topping the list.
In fact, according to a recent survey, when asked which space they should remodel in their homes, 26% of Canadian homeowners think they should renovate their basements. Many prioritise adding egress windows to improve safety and meet building code requirements.
Egress Window Height Placement
It is recommended that window sills intended for emergency exit be no more than 1.5 m (5 ft.) above the floor. Where this is difficult to provide (such as basement bedroom windows), access to the windows can be improved through means such as built-in furniture beneath the window. (See Figure 2)
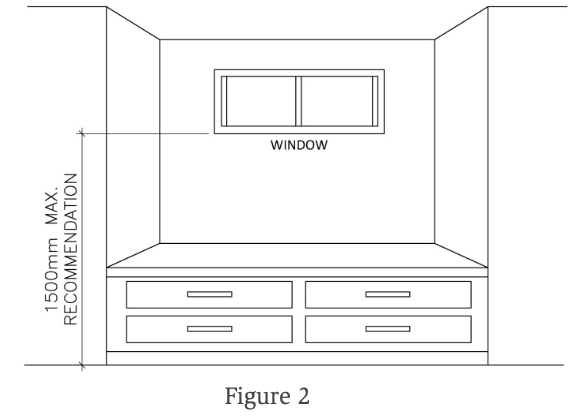
Consult with your Ecoline Windows professional or your local municipality for Safety Code requirements for your area.
F.A.Q
What is the standard egress window size in Canada?
The standard size for an egress window in Canada requires an unobstructed opening of at least 0.35 m² (3.77 ft²). The window should also have a minimum dimension of 15 inches in height or width, ensuring a safe and accessible exit in case of an emergency.
What is the standard basement window size?
Standard basement windows in Canada typically range from 24 to 48 inches in width and 12 to 36 inches in height. However, these may need to be enlarged to meet egress requirements, depending on the specific window style and the local building codes for emergency exits.
Do egress windows open in or out?
Egress windows generally open outward to allow for a clear and unobstructed exit. Casement windows, for example, are popular for egress as they swing outward, providing the maximum possible opening. In some cases, inward-opening hopper windows are used, but they must meet size requirements.
What are the best choice egress windows?
The best choice for egress windows is usually casement windows due to their wide opening, which maximises the available exit space. Hopper and sliding windows can also work and are frequently chosen based on homeowners’ preferences and home structure.
1750 Coast Meridian Rd #102,
Port Coquitlam, BC V3C 6R8
100, 17866 106A Avenue,
Edmonton, AB, Canada,
T5S 1V3
3307 Dunmore Rd SE #12,
Medicine Hat, AB,
Canada, T1B 3R2
2081 Merivale Rd #201, Ottawa, ON, Canada, K2G 1G9
by appointment only
109 Ilsley Ave Unit #3, Dartmouth,
NS, Canada, B3B 1S8







